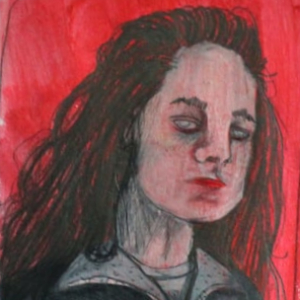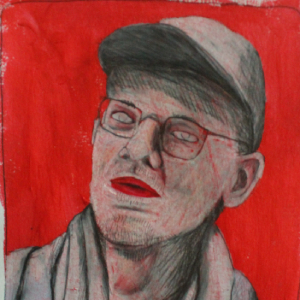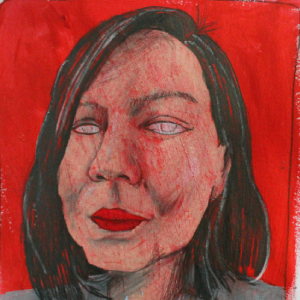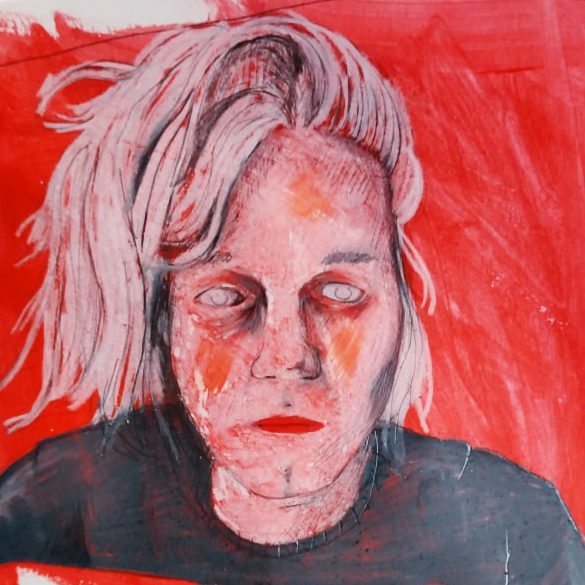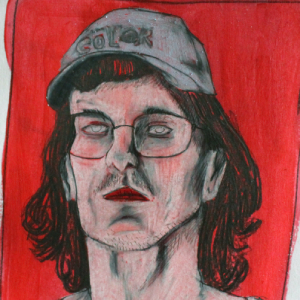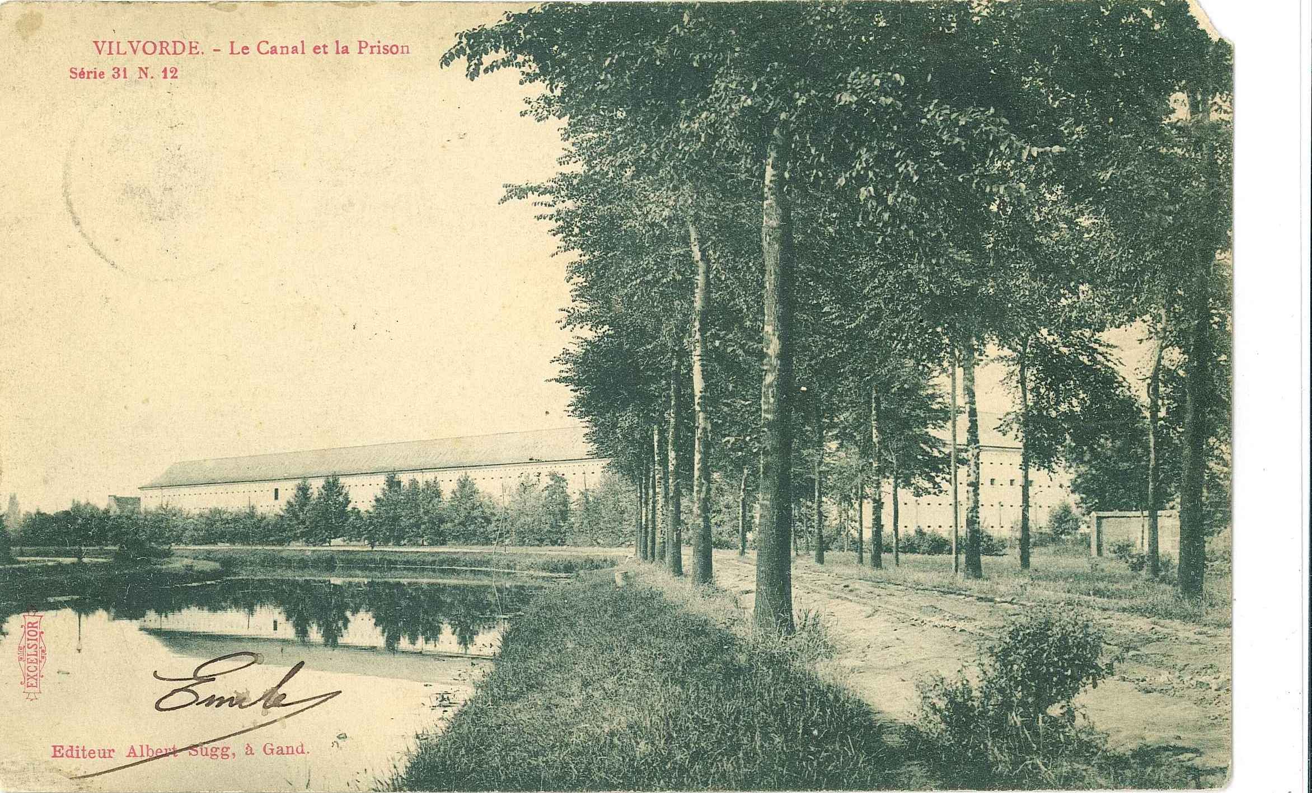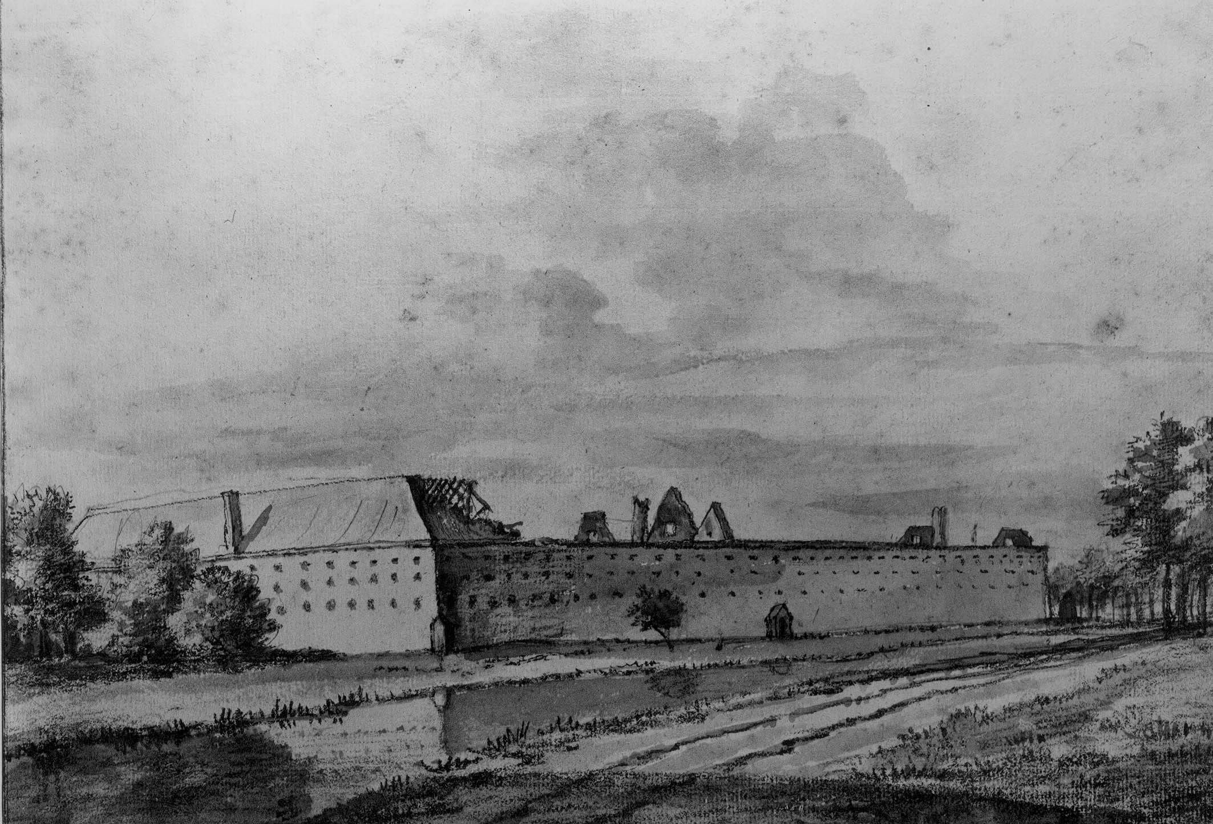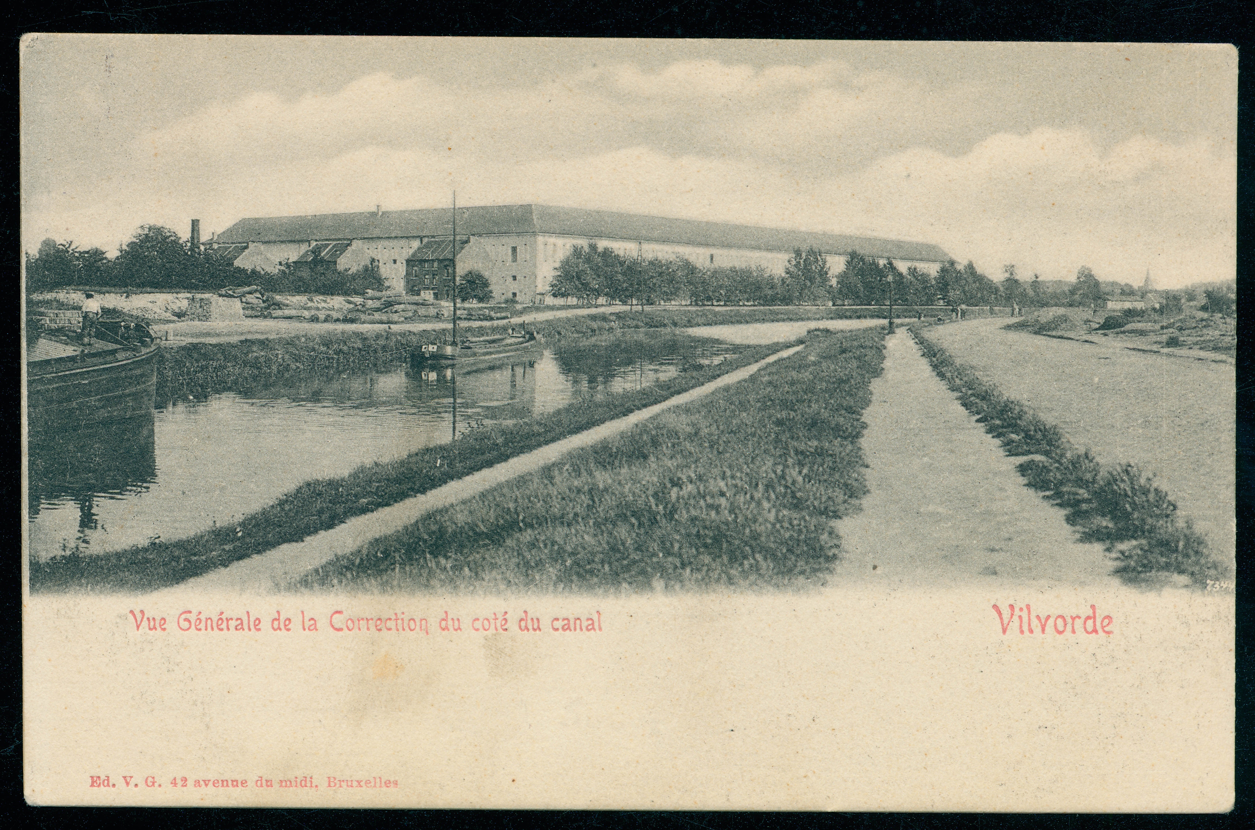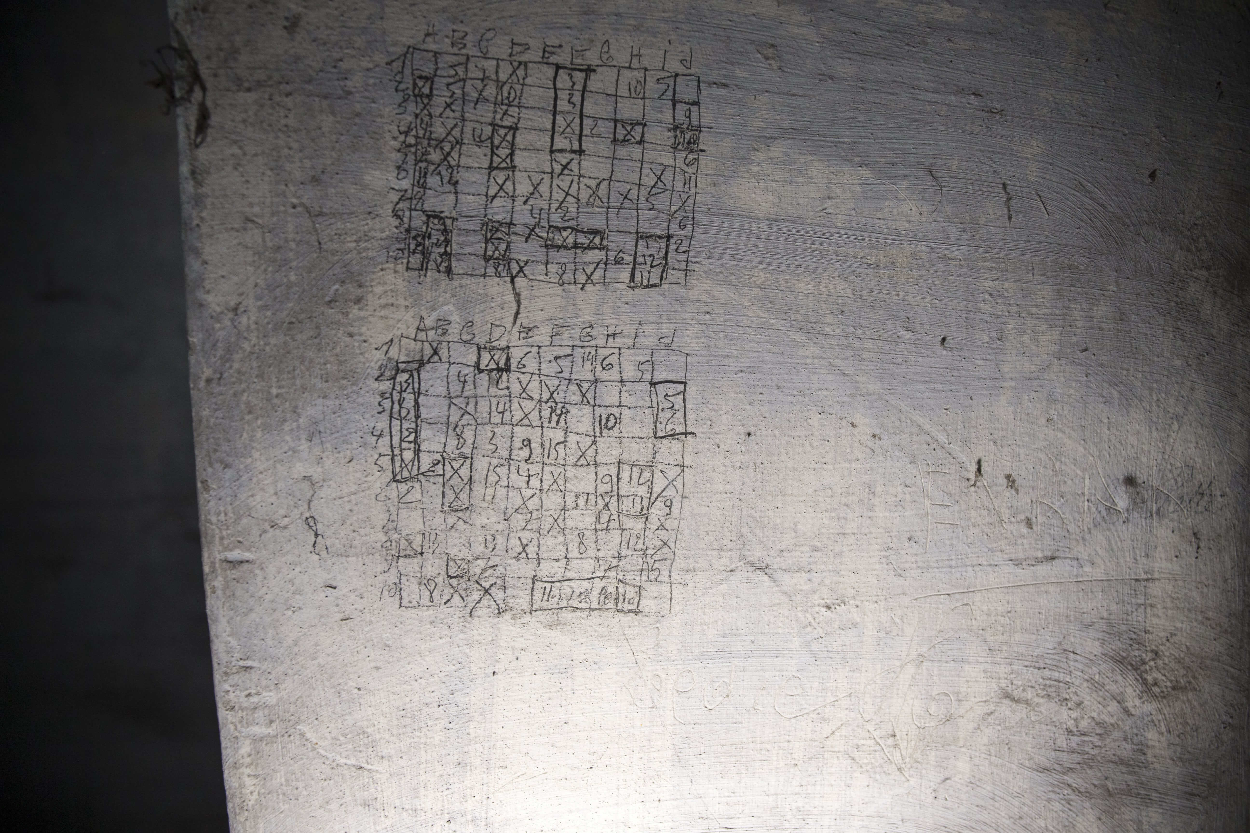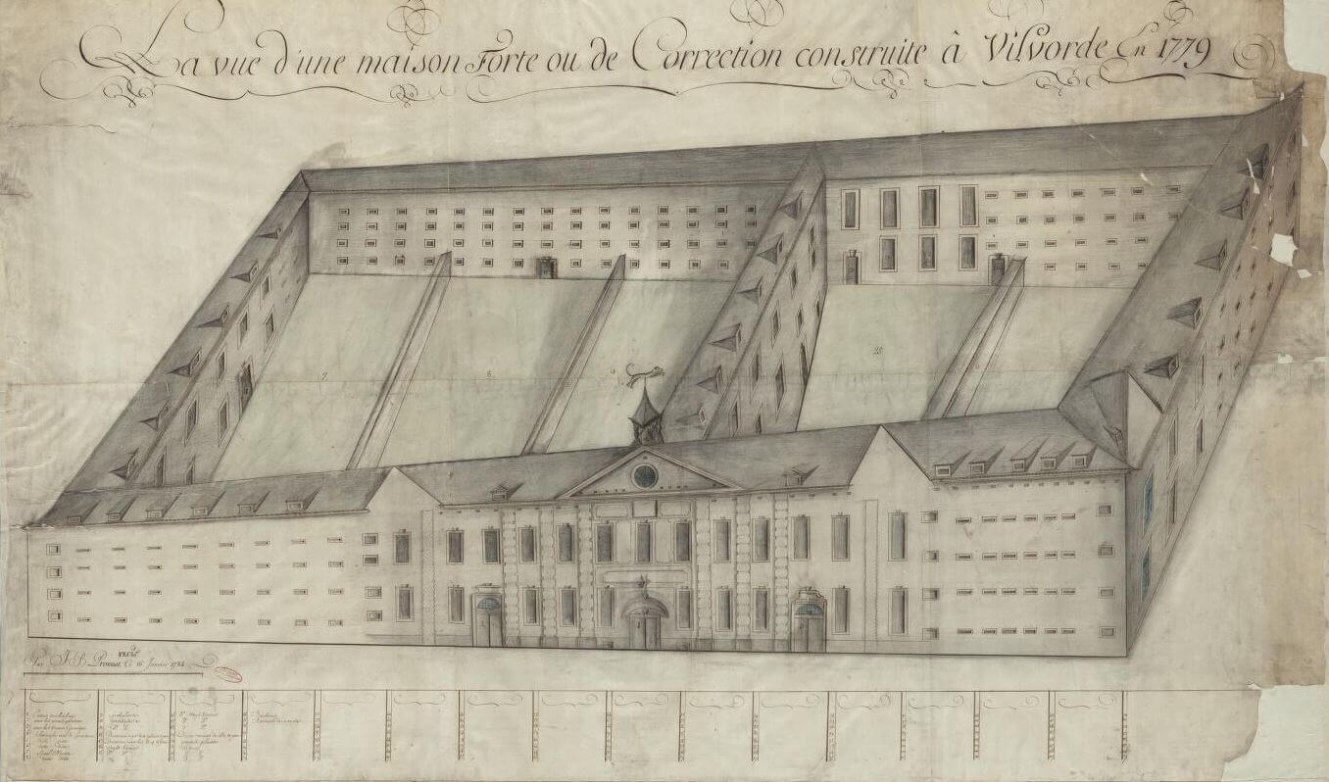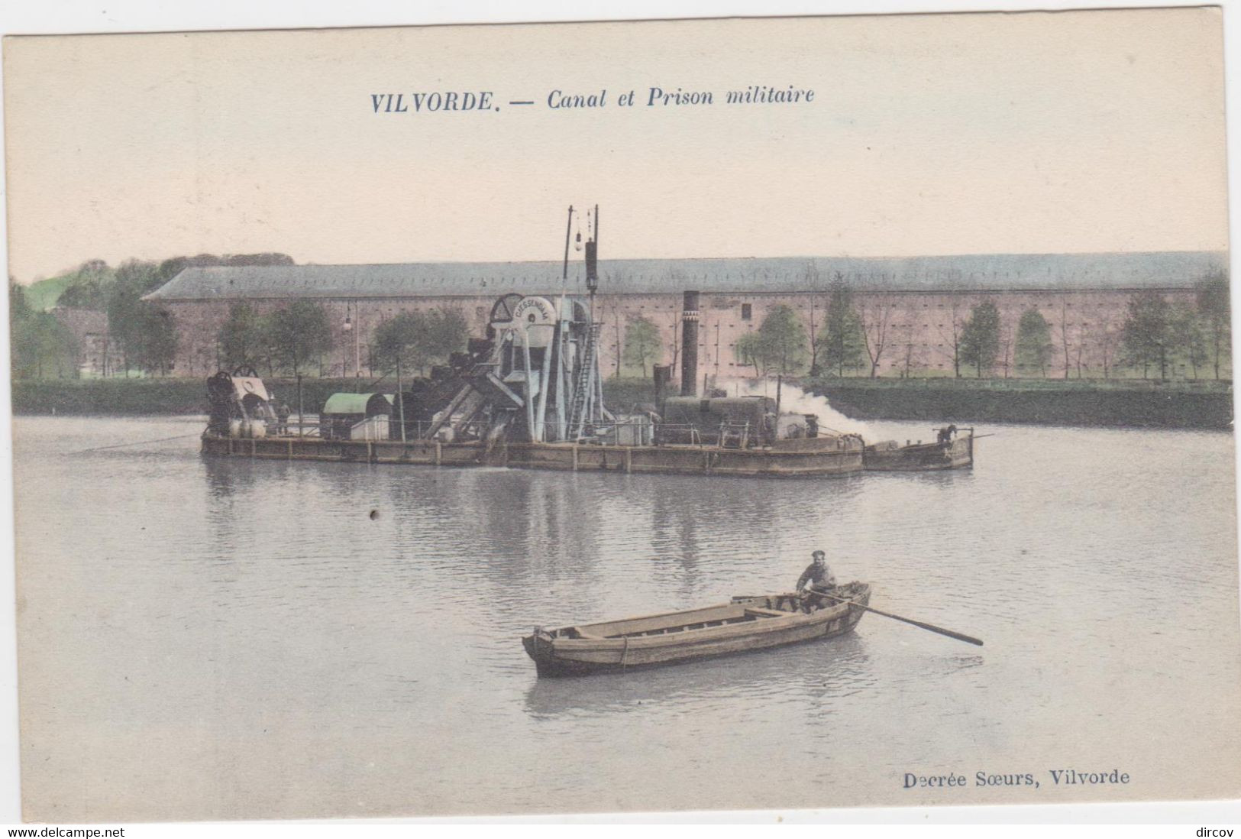Tuchthuis AR
Lange, duistere gangen, traliewerk, kleine cellen, piepende deuren, nauwelijks daglicht, wilde begroeiing, graffiti van getormenteerde gevangenen, de holle echo van voetstappen en veel duiven. Het Tuchthuis van Vilvoorde was oorspronkelijk
een heropvoedingsgesticht voor landlopers, bedelaars en jonge diefjes; in de volksmond sprak men van ‘de correctie’. Vanaf 1871 werd het een militaire instelling en dat bleef het voor zo’n 100 jaar. Het Tuchthuis kent een uitgebreide
geschiedenis van verhalen over dwangarbeid, overbevolking, pyromanie, ontsnappingen en een beroemde architect die van fraude werd beticht.
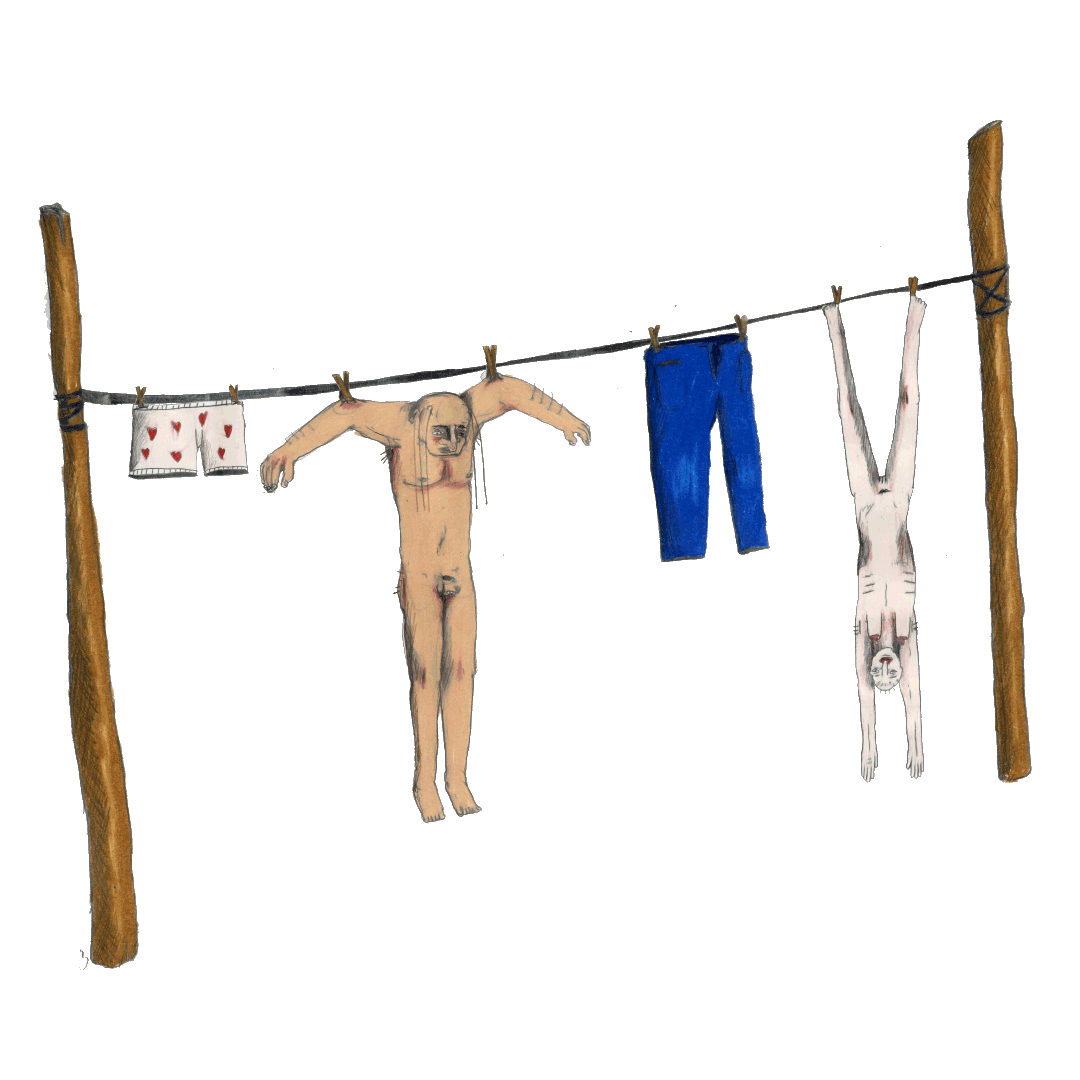
Tuchthuis AR is een tentoonstelling die gebruik maakt van augmented reality om de fascinerende verhalen en de architecturale constructies van het Tuchthuis naar buiten te brengen. Via open call werden zeven startende artiesten geselecteerd,
om samen met curatoren Lucas Dewulf en Jannes Lambrecht het gebouw te ontdekken en de geschiedenis te vertellen.
Zo ontstaat er een multidisciplinaire tentoonstelling waarbij augmented reality in dialoog gaat met architectuur, anekdotes, erfgoed en kunst.
Long, dark corridors, iron bars, small cells, squeaky doors, hardly any daylight, wild vegetation, graffiti by tormented prisoners, the hollow echo of footsteps and many, many pigeons.
The Tuchthuis operated originally as a disciplinary institute for drifters, beggars and young thieves.
It was commonly known by the vernacular ‘de correctie’, which means ‘to correct’.
In 1871 it became a military institution and remained so for about 100 years. The Tuchthuis knows a long history of forced labour, overpopulation, pyromania, prison breakouts and a famous architect who was accused of fraud.

Tuchthuis AR is an exhibition that uses augmented reality to expose the fascinating stories and architectural constructions of the Tuchthuis.
Seven young artists were selected via open call to explore the building and tell its history, together with curators Lucas Dewulf and Jannes Lambrecht.
The result is a multidisciplinary exhibition where augmented reality enters into dialogue with art, architecture, and heritage.
Geschiedenis
History
Het Tuchthuis van Vilvoorde is na dat van Gent de tweede ‘moderne’ gevangenis van het land.
Keizerin Maria-Theresia van Oostenrijk kondigt de oprichting ervan aan op 30 december 1773.
Als locatie wordt de site van de hertogelijke burcht van Vilvoorde gekozen, die al als gevangenis fungeert.
Laurent-Benoît Dewez, hofarchitect van het Oostenrijkse bestuur,
wordt na een wedstrijd aangesteld als architect.
Dewez’ neoclassicistische ontwerp is vernieuwend in een landschap van overheersend barok. Deze stijl wordt op dat moment enkel gebruikt voor paleizen, kastelen en abdijen.
Following the construction of the one in Gent, the Tuchthuis in Vilvoorde became the second ‘modern’ prison in the country. Empress Maria Theresa of Austria announced its foundation on December 30th 1773. The site of the ducal fortress of Vilvoorde, that already operates as a prison, is chosen as the location.
Laurent-Benoît Dewez, court architect of the Austrian regime, is appointed as the architect following a competition. Dewez’ neoclassical design is refreshing in an age with predominantly barok. At the time, this neoclassical style was only used for palaces, castles and abbeys.
Het Tuchthuis wordt in 1779 in gebruik genomen als gevangenis en blijft dat voor ongeveer 90 jaar, tot 1871. In deze periode krijgt het ook andere functies, zoals hospitaal voor Oostenrijkse of Franse troepen, waarna het weer wordt ingezet
als gevangenis. Op haar hoogtepunt telt het Tuchthuis zo’n 3 000 gevangenen. De gevangenis heeft ook een eigen munt waarmee gedetineerden producten kunnen aanschaffen, en een eigen begraafplaats. Na deze periode wordt het een legerkazerne.
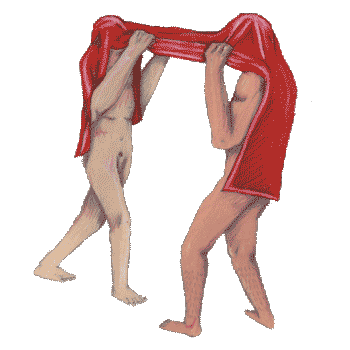
Tegenwoordig is het Tuchthuis de spil van een prestigieus stadsvernieuwingsproject. In het rechtergedeelte zijn een hotel en verschillende verenigingen ondergebracht. De oostvleugel wacht nog op renovatie. Omdat betreden van het gebouw
vandaag even moeilijk is als eruit ontsnappen ooit was, brengt het project Tuchthuis AR het Tuchthuis naar buiten.
Tuchthuis in cijfers
190 meter lang, 90 meter diep.
Cel: 3 x 1,5 meter, hoogte: 2,4 meter.
Raampjes: 50 x 20 cm.
The Tuchthuis opened in 1779 and remained a prison for about 90 years, until 1871.
During this period it took on other functions, such as a hospital for Austrian or French troops, after which it was used again as a prison.
At its peak, the Tuchthuis had about 3,000 inmates. The prison also produced its own coin for inmates to purchase products, and its own cemetery.
After this period it came into use as military barracks.

Today, the Tuchthuis is the hub of a prestigious urban renewal project.
In the renovated wing, one can find a hotel and various clubs. The east wing is still awaiting renovation.
Because entering the building today is as difficult as escaping once was, the Tuchthuis AR project wants to bring the Tuchthuis outside of its walls and into the open-air.
Tuchthuis in figures
190 metres long, 90 metres deep.
Cel: 3 x 1,5 metres, height: 2,4 metres.
Windows: 50 x 20 cm.
